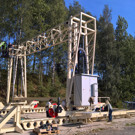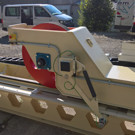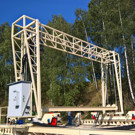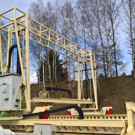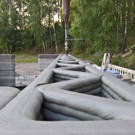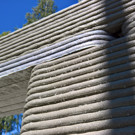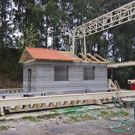Plastic and metal 3D printing has already found a place in industrial practice, while building printing is still new. Based on the cooperation with the Department of Design and Machine Components of the Faculty of Mechanical Engineering of the CTU in Prague, a unique 3D printer for printing building structures was created. This is currently the largest 3D printer in the Czech Republic.
The aim of the project was to develop a 3D printer and to master the issue of processing and controlling the properties of the printing material. The specialists designed the complete structural part of the 3D printer, the technology of transporting the print mixture to the nozzle, and provided the control of the first prints and the preparation of input data as well.
The project also covered the design of a test printer, which was developed for initial experiments with printing material, resp. to development a special material suitable for 3D printing. The composition of pilot mixtures was first tested in the laboratory and a variety of composition variants was created. However, the printing material was finally modified only during experimental prints on a made 3D printer, which has its specifics compared to the test printer, given the transport length, weather conditions and necessary technological breaks. It should be noted that this material is not a traditional concrete well-known in construction practice. The final mass used for 3D printing from concrete is rather mortar, as the maximum grain of the used aggregate does not exceed 4 mm.
The most complicated task in the whole 3D printing of buildings was the combination of construction and concrete processing
technology. The processing of printing material in this device is solved by a unique method, thanks to which it is possible
to regulate continuously the onset time of its solidification. The actual solidification and hardening control system is an
important factor in controlling the entire printer, as this tool allows the printing of elements of different sizes and allows
operation in different climatic conditions.
The printer, like many similar projects, does not use a robotic arm, but the concept of a rail-borne portal was chosen for
its construction. In this portal, a crossbar moves vertically, along which the print head moves. This solution consists of
a printer workspace with a floor plan of 15 m × 7.5 m and height of 5.5 m.
The 3D printer control is based on an industrial solution and uses the Sinumerik system designed by Siemens. The operation of the printer is therefore controlled by G code as it is in the case of CNC machining centres. The G code also controls the onset time of solidification of the printing material. Therefore, a project prepared in advance on a computer, which forms the basis of each print, is enough to print the building. Two people are needed to operate the printer, one taking care of the mixture and the other controlling the printing process. The printer is, as one of the few in the world, able to work outdoors without a protective structure and allows to print the building directly on the site where it will remain permanently.
The printer can do rough construction without bricklayers in a day or two. Robotization will sooner or later gain a foothold in construction, which is why we want to continue developing a 3D printer. If investors are interested, we will be able to print more houses in the future.
Contact:
Ing. Marek Štádler
Department of Designing and Machine Components
Phone: +420 224 352 416
E-mail: Marek.Stadler@fs.cvut.cz
![[design/2014/cvut-logo-en-white.png]](https://www.fs.cvut.cz/content/images/design/2014/cvut-logo-en-white.png)
![[design/2014/cvut-logo-en-print.jpg]](https://www.fs.cvut.cz/content/images/design/2014/cvut-logo-en-print.jpg)

